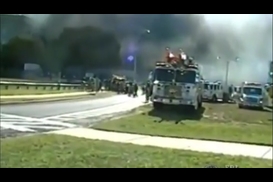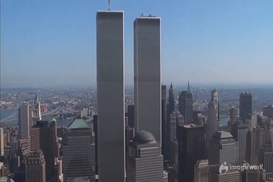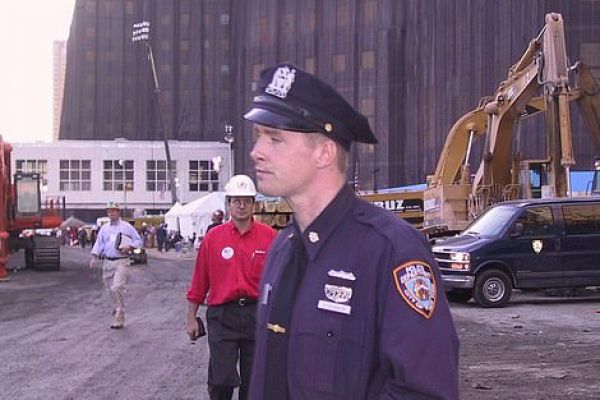The events of 9/11 shook the world. Before that day, we could not imagine that someone would be bold and cruel enough to enact such violence. We could not imagine that two iconic 110-story skyscrapers would collapse in the middle of a U.S. city, gouging and crushing other buildings for hundreds of feet in all directions. We asked ourselves, “How could this possibly happen? How could they collapse?” These are natural questions that express the scope of the loss we felt on that day.
Structural engineers asked these questions, too, but they also asked the contrasting question: How did the World Trade Center towers manage to stand up to the attack at all, even for a short while? The damage was extensive. Commercial aircraft flying at nearly top speed crashed into the buildings, cutting wide swaths through the exterior walls and inflicting extensive interior damage. Shouldn’t that have been enough to cause immediate collapse?
The twin towers were not designed to resist the kind of damage they experienced. At most, when they were designed, there was concern that an errant aircraft might accidently hit one of the towers. Engineers might have assumed that fires in either building likely would be confined to one floor and that sprinkler systems would work properly.
What we saw was very different. Many key structural elements were destroyed instantly, and large fires ignited simultaneously on several floors with ruined sprinklers. The buildings stood, albeit briefly, primarily because their structures had redundant mechanisms to support the weight.
You have seen photographs of the towers pre-9/11. The exterior walls had narrow windows flanked by unusually closely spaced steel columns. There were also deep beams at the floor levels, forming a tight latticework of steel that covered the surfaces of the buildings.
Much of the welding was performed off-site. Three-story-tall by three-column-wide panels of the lattice were fabricated in a factory and transported to downtown Manhattan. To augment strength, these panels were staggered vertically, like pieces of a puzzle, so that all their tops and bottoms did not align at the same floor level.
The four sides of each building formed a tube with window slots This tube was designed to carry the weight of the building and its contents directly downward to the foundations. The walls acted as vertical beams, wide and tall as the buildings, that bent to the side to absorb wind loads.
When the aircraft cut out rows of columns and beams in the exterior walls, a field of the latticework above the damage provided horizontal beams several stories deep to span over the gash. At the same time, the damaged exterior walls were partially hung from structure above.
The strength of the tightly spaced structural elements allowed the walls to sag a bit without failing totally. In that state, the standing towers allowed many occupants below the collision floors and in surrounding buildings to escape.
Failure finally occurred when the intense fires inside the towers weakened floor systems that braced the exterior walls. When the walls buckled, the upper portions of the buildings fell as blocks and were driven through the lower floors as they fell, much like an axe head driven through wood to split it.








